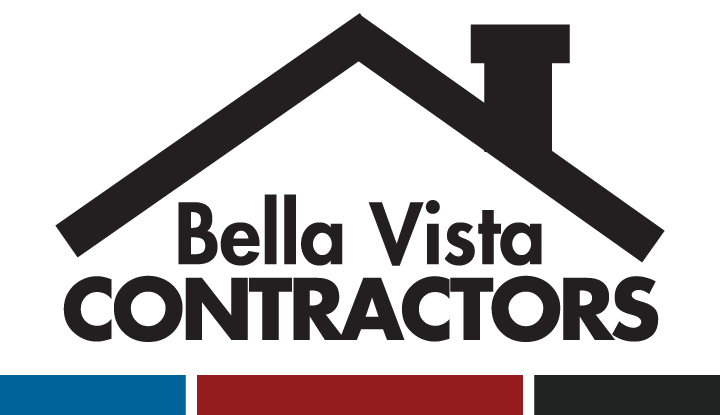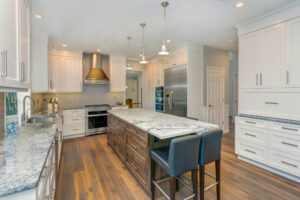Open-Concept Kitchen Remodeling – Bella Vista AR
In the heart of Bella Vista, a small community nestled in the picturesque countryside, a remodeling revolution is taking place. Open-concept kitchen remodeling is sweeping through the homes, transforming dated spaces into inviting, delightful areas that are the true heart of the home. It’s a trend that is not only changing the way families interact but also revolutionizing the real estate market.
Gone are the days of enclosed boxy kitchens separated from the rest of the house. Today, homeowners are seeking a seamless flow between the kitchen, dining, and living areas. Open-concept kitchen remodels are the answer, creating a visually spacious and functional space where families can gather, entertain, and create memories.
Builders in Bella Vista have caught onto this trend, catering to the demand for open-concept living. With their expertise and eye for design, they are helping homeowners reimagine their spaces, removing walls and creating open, fluid layouts that enhance natural light and maximize space.
Whether it’s a small cottage or a sprawling farmhouse, open-concept kitchen remodeling is revitalizing Bella Vista homes and creating spaces where families can live, connect, and thrive.
The Rise of Open-Concept Kitchen Remodeling
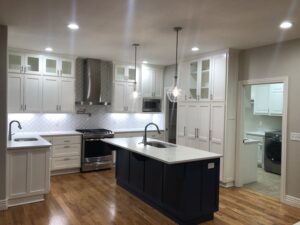
The concept of open-concept kitchens originated in the mid-20th century as a response to the need for more efficient and functional living spaces. Architects and designers began to realize the potential of removing walls and barriers, creating a seamless flow between the kitchen, dining, and living areas. This design approach not only maximizes space but also enhances natural light and promotes a sense of openness and unity within the home.
Today, open-concept kitchens are seen as a symbol of modernity and sophistication. They have become a staple in contemporary home design, offering a versatile and inclusive space that can be easily adapted to different activities and gatherings. From casual family meals to formal dinner parties, open-concept kitchens provide the ideal setting for socializing, entertaining, and creating lasting memories.
Open-concept kitchens are not limited to specific architectural styles or home sizes. They can be implemented in a variety of spaces, from small apartments to large suburban homes. The versatility of open-concept design allows homeowners to tailor their kitchen space to their specific needs and preferences, creating a truly personalized and functional area that reflects their lifestyle.
Benefits of Open-Concept Kitchen Remodeling
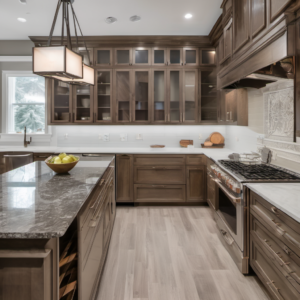
1. Enhanced Social Interaction: One of the main advantages of an open-concept kitchen is the ability to interact with family members and guests while cooking or preparing meals. No longer confined to the kitchen, the cook can engage in conversations, keep an eye on children, and be a part of the social activities happening in the adjacent areas.
2. Increased Natural Light: By removing walls and barriers, open-concept kitchens allow natural light to flow freely throughout the space. This not only creates a brighter and more welcoming environment but also reduces the need for artificial lighting during the day, resulting in energy savings.
3. Improved Traffic Flow: An open-concept kitchen remodel eliminates the need for narrow hallways and doorways, creating a more fluid traffic flow between rooms. This is particularly beneficial for families with young children or individuals with mobility challenges, as it provides a safer and more accessible living space.
4. Versatile Use of Space: Open-concept kitchens offer flexibility in terms of space utilization. The absence of walls allows for more creative furniture arrangements, accommodating different activities and gatherings. The kitchen island, for example, can serve as a casual dining area, a workspace, or a place for guests to gather while the host prepares a meal.
5. Increased Resale Value: Open-concept kitchen remodels have a positive impact on the resale value of homes. Potential buyers are often drawn to open and spacious living areas, as they offer a sense of modernity and luxury. Investing in an open-concept kitchen remodel can yield a higher return on investment when it comes time to sell the property.
These benefits, combined with the aesthetic appeal of open-concept kitchens, have made them a highly sought-after feature in residential properties. Homeowners in Bella Vista are recognizing the value and potential of open-concept kitchen remodeling, resulting in a transformation of their homes and a significant improvement in their overall living experience.
Factors to Consider Before Remodeling

1. Structural Considerations: Before removing walls or making significant changes to the layout, it’s crucial to consult with a structural engineer or a professional contractor. They will assess the structural integrity of the home and guide the feasibility of the remodel. It’s important to ensure that the removal of walls does not compromise the stability and safety of the structure.
2. Functionality: While an open-concept kitchen remodel offers numerous benefits, it’s essential to consider the practicality and functionality of the space. Assessing the workflow, storage needs, and appliance placement will help homeowners design a kitchen that not only looks great but also functions efficiently. Consulting with a kitchen designer or an experienced contractor can provide valuable insights and guidance in this regard.
3. Noise and Privacy: Open-concept kitchens may result in increased noise levels, especially during cooking and entertaining. It’s important to consider how this may impact other areas of the home, such as bedrooms or home offices. Installing soundproofing measures, such as acoustic panels or insulation, can help mitigate noise issues and maintain privacy in certain areas of the home.
4. Ventilation: With the removal of walls, the kitchen’s ventilation system may need to be reassessed. Proper ventilation is essential for maintaining indoor air quality and preventing the accumulation of cooking odors and moisture. Consulting with an HVAC specialist or a kitchen designer will ensure that the kitchen’s ventilation system is adequate for the open-concept layout.
5. Integration with Existing Design: When remodeling an existing home, it’s important to consider how the open-concept kitchen will integrate with the rest of the house’s design. The transition between the kitchen and adjacent areas should be seamless and harmonious, both in terms of aesthetics and functionality. Paying attention to color schemes, flooring materials, and architectural elements will help create a cohesive and visually appealing space.
By addressing these factors, homeowners can ensure a successful open-concept kitchen remodel that not only meets their design aspirations but also enhances their daily living experience.
Design Ideas for Open-Concept Kitchen Remodeling
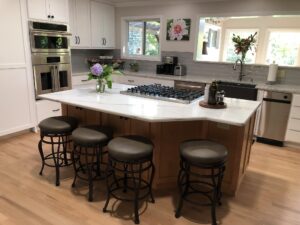
1. Kitchen Islands: A kitchen island can serve as a focal point and a functional centerpiece in an open-concept kitchen. It can provide additional storage, seating, and workspace, while also acting as a visual divider between the kitchen and adjacent living areas. Incorporating a contrasting countertop material or adding pendant lighting above the island can further enhance its appeal.
2. Lighting: Proper lighting is crucial in an open-concept kitchen to create a warm and inviting ambiance. A combination of natural light, recessed lighting, pendant lights, and under-cabinet lighting can be used to illuminate different areas of the kitchen. Installing dimmer switches allows for flexibility in adjusting the lighting intensity according to the time of day or the desired mood.
3. Color Palette: Choosing the right color palette is essential in open-concept kitchens, as it sets the tone for the entire space. Opting for light and neutral colors can create a sense of openness and make the room appear larger. Adding pops of color through accessories, such as vibrant kitchen utensils or decorative accents, can inject personality and visual interest into the space.
4. Seamless Flooring: Using the same flooring material throughout the open-concept area creates a seamless and cohesive look. Hardwood flooring or large-format tiles are popular choices for open-concept kitchens, as they add warmth and elegance to the space. It’s important to select durable and easy-to-maintain materials that can withstand the demands of a high-traffic area.
5. Cabinetry and Storage: Open-concept kitchens often feature sleek and streamlined cabinetry to maintain a clean and uncluttered look. Opting for handleless cabinets or integrated appliances can contribute to a seamless and modern aesthetic. Maximizing storage space through clever organizational solutions, such as pull-out drawers, built-in spice racks, or overhead pot racks, can help keep the kitchen tidy and functional.
These design ideas provide a starting point for homeowners looking to transform their kitchen into a stylish and functional open-concept space. Combining these ideas with personal preferences and the unique characteristics of their home will result in a truly customized and inviting kitchen area.
Choosing the Right Materials for Your Remodel
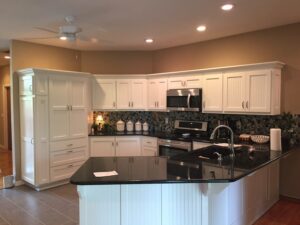
1. Countertops: Countertops are a prominent feature in any kitchen and should be selected carefully. Popular choices include granite, quartz, marble, and butcher block. Each material has its unique characteristics, such as durability, heat resistance, and maintenance requirements. It’s important to consider factors such as budget, lifestyle and desired aesthetic when selecting the perfect countertop material for your open-concept kitchen.
2. Flooring: As mentioned earlier, flooring plays a significant role in the overall design and functionality of an open-concept kitchen. Hardwood, laminate, tile, and vinyl are common choices for kitchen flooring. Each material has its pros and cons in terms of durability, ease of maintenance, and moisture resistance. It’s important to select a flooring material that not only complements the overall design but also meets the demands of a high-traffic area.
3. Cabinetry: The choice of cabinetry material can greatly impact the overall look and feel of an open-concept kitchen. Wood, laminate, and thermofoil are popular options for kitchen cabinets. Each material has its characteristics in terms of durability, ease of cleaning, and aesthetic appeal. It’s important to select a material that not only matches the desired style but also fits within the allocated budget.
4. Backsplash: A well-chosen backsplash can add a touch of personality and style to an open-concept kitchen. Popular options include ceramic tiles, glass tiles, stainless steel, and natural stone. The choice of backsplash material should complement the overall design and color scheme of the kitchen while providing easy maintenance and durability against water and heat.
5. Appliances: When selecting appliances for an open-concept kitchen, it’s essential to consider both functionality and aesthetics. Stainless steel appliances are a timeless choice that complements various design styles. Energy-efficient appliances not only contribute to a more sustainable home but also help reduce utility costs in the long run. It’s important to select appliances that fit seamlessly into the overall design and meet the specific needs of the household.
By carefully considering these material choices, homeowners can create an open-concept kitchen that not only looks stunning but also performs optimally in terms of durability, maintenance, and functionality.
Budgeting for an Open-Concept Kitchen Remodeling
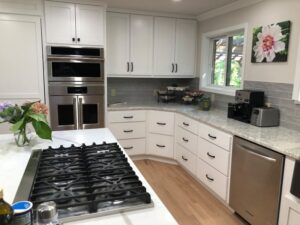
1. Define Your Priorities: Start by identifying your must-haves and non-negotiables for the remodel. This will help you allocate your budget accordingly and ensure that the most important aspects of the project are taken care of. Consider factors such as structural changes, appliances, materials, and labor costs when defining your priorities.
2. Research and Compare Prices: Before making any purchasing decisions, take the time to research and compare prices for materials, appliances, and services. Get quotes from multiple vendors and contractors to ensure that you’re getting the best value for your money. Keep in mind that the cheapest option may not always be the best in terms of quality and durability.
3. Set a Contingency Fund: It’s important to set aside a contingency fund when budgeting for a remodel. Unexpected expenses or unforeseen issues may arise during the construction process, and having a contingency fund will provide a safety net and prevent any delays or compromises in the project. A general rule of thumb is to allocate around 10-20% of the total budget for contingencies.
4. Consider DIY vs. Professional Services: Depending on your skills and experience, you may be able to tackle certain aspects of the remodel yourself, such as painting or installing backsplash tiles. This can help save on labor costs, but it’s important to be realistic about your abilities and the complexity of the task. For more challenging and specialized work, such as electrical or plumbing, it’s best to hire professional contractors to ensure safety and quality.
5. Prioritize Quality and Longevity: When working with a limited budget, it can be tempting to cut corners and opt for cheaper materials or services. However, it’s important to prioritize quality and longevity to avoid costly repairs or replacements down the line. Investing in durable materials, energy-efficient appliances, and skilled labor will pay off in the long run by reducing maintenance and improving the overall lifespan of your open-concept kitchen.
By following these budgeting tips, homeowners in Bella Vista can embark on an open-concept kitchen remodel with confidence, knowing that they have a solid plan in place and are making informed decisions about their investment.
Hiring a Professional Contractor for the Job
While some homeowners may choose to tackle an open-concept kitchen remodel as a DIY project, hiring a professional contractor can provide numerous benefits and ensure a smooth and successful renovation. Here are some reasons why hiring a professional
Before and After Transformations of Bella Vista Homes
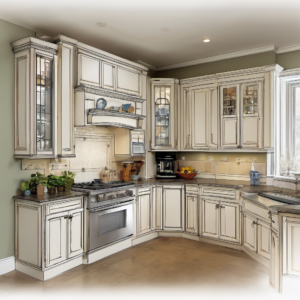
A professional contractor will start by assessing your current kitchen layout and discussing your goals and preferences. They will then create a detailed plan that includes removing walls, rearranging appliances, and optimizing the use of space. With their expertise, they can guide you through the entire remodeling process, from selecting the right materials to coordinating with other tradespeople.
One of the advantages of working with a professional contractor is their access to a network of trusted suppliers and tradespeople. They can recommend the best materials and appliances that fit your budget and style. Additionally, they can coordinate with plumbers, electricians, and carpenters to ensure that the remodeling project runs smoothly and efficiently.
Hiring a professional contractor not only saves you time and effort but also ensures that your open-concept kitchen remodel is done right. Their attention to detail and commitment to quality will result in a space that not only looks beautiful but also functions seamlessly.
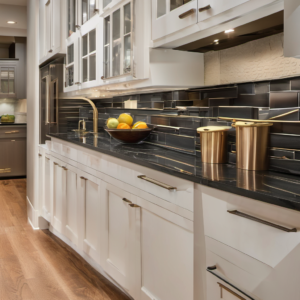
Take a walk through Bella Vista, and you’ll see a variety of before and after transformations that showcase the power of open-concept kitchen remodeling. What was once a cramped and isolated kitchen is now a central hub that seamlessly connects the dining and living areas.
In one particular home, the removal of a wall between the kitchen and dining room created a sense of flow and unity. Natural light floods the space, making it feel bright and airy. The new open layout allows for easy interaction between family members, whether they are preparing a meal, doing homework at the dining table, or relaxing in the living room.
Another example of a stunning transformation is a farmhouse that underwent an open-concept kitchen remodel. The removal of walls and the addition of an island created a focal point that anchors the space. The farmhouse aesthetic was preserved with the use of rustic materials and finishes, giving the kitchen a warm and inviting feel.
These before and after transformations in Bella Vista homes demonstrate the potential of open-concept kitchen remodeling to completely revitalize a space. The result is not only visually stunning but also highly functional, creating a space where families can gather, entertain, and create lasting memories.
Conclusion: The Future of Open-Concept Kitchen Remodeling
The impact of open-concept kitchen remodeling on Bella Vista homes goes beyond aesthetics and functionality. It has the power to transform the way families live and interact.
