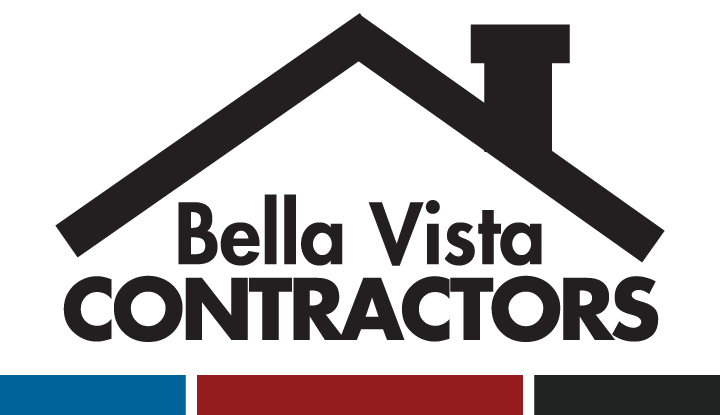Tired of feeling like your home is bursting at the seams? Look no further. In this article, we’ll show you how to transform cramped spaces into cozy havens with room remodels that maximize every inch. Whether you’re dealing with a small bedroom, a tiny bathroom, or a cramped kitchen, we’ve got you covered.
With expert tips and clever design ideas, you’ll learn the secrets of creating functional and stylish spaces that make the most of every square foot. From utilizing vertical space to integrating storage solutions, we’ll help you rethink how you use your rooms and make them feel larger and more inviting.
Gone are the days of feeling claustrophobic in your own home. It’s time to embrace smart design choices that will unlock the full potential of your space. Join us as we reveal the secrets to transforming your cramped rooms into cozy retreats that you’ll love to spend time in. Get ready to say goodbye to clutter and hello to a home that feels open, airy, and perfectly tailored to your needs.
The Importance of Maximizing Space in Room Remodels
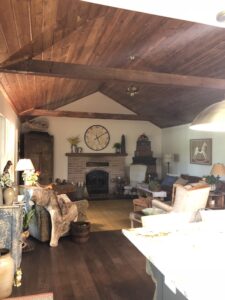
Assessing the Current Layout and Design of the Room
Before diving into room remodels, it’s important to assess the current layout and design of the space. Take a close look at how the room is currently being used and identify areas that can be improved. Are there any unnecessary walls or partitions that can be removed to create a more open floor plan? Are there any furniture pieces that are taking up valuable space without serving a functional purpose? By critically evaluating the room, you can identify areas for improvement and come up with a plan to maximize its potential.
Decluttering and Organizing Tips for Creating More Space
One of the most effective ways to maximize space in a room remodel is to declutter and organize your belongings. Start by going through each item in the room and ask yourself if it is truly necessary. Donate or sell any items that you no longer need or use. Once you have pared down your belongings, it’s time to organize them in a way that maximizes space. Invest in storage solutions such as bins, shelves, and baskets to keep everything tidy and easily accessible. By decluttering and organizing, you’ll instantly create a sense of spaciousness in your room.
Utilizing Vertical Space with Shelving and Storage Solutions
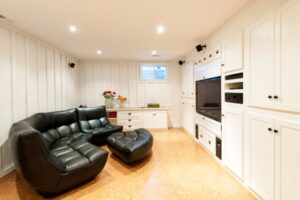
Finished basement
When it comes to maximizing space in a room, don’t forget about the potential of vertical space. Install shelves or wall-mounted storage units to take advantage of empty wall space. This will not only provide you with additional storage but also draw the eye upward, creating the illusion of a taller room. Consider incorporating floor-to-ceiling bookshelves or built-in cabinets to make the most of every inch. By utilizing vertical space, you’ll free up valuable floor space and create a more open and airy atmosphere.
Choosing Furniture and Decor that Optimize Space
When selecting furniture and decor for your room remodels, opt for pieces that are specifically designed to optimize space. Look for furniture with built-in storage compartments or hidden features that allow you to maximize functionality without sacrificing style. Choose pieces that are proportionate to the size of the room and avoid overcrowding the space. Consider using furniture with exposed legs to create a sense of openness and lightness. By carefully selecting furniture and decor, you can create a room that feels spacious and well-balanced.
Creative Ideas for Multifunctional Furniture and Built-in Storage
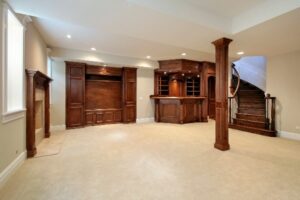
Maximizing Natural Light and Using Mirrors to Create the Illusion of Space
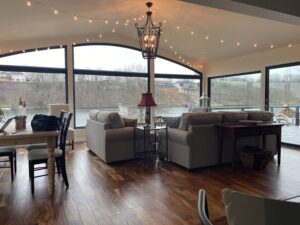
Incorporating Color and Lighting Techniques to Enhance the Feeling of Spaciousness
Color and lighting play a crucial role in creating a sense of spaciousness in a room. Light colors such as whites, pastels, and neutrals can make a small space feel larger and more open. Consider painting the walls a light shade or using wallpaper with a subtle pattern to add depth. Additionally, proper lighting can make a world of difference. Incorporate a mix of ambient, task, and accent lighting to create a layered and well-lit space. Avoid harsh overhead lighting and instead opt for table lamps, floor lamps, and wall sconces to create a warm and inviting atmosphere. By carefully selecting colors and lighting techniques, you can enhance the feeling of spaciousness in your room remodels.
Tips for Small Bathroom and Kitchen Remodels to Maximize Space

Conclusion: Enjoying a Functional and Spacious Room Remodels
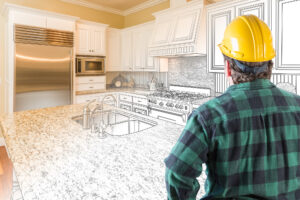
Finally, implementing tips for small bathroom and kitchen remodels will allow you to make the most of every inch in these challenging spaces. With these expert tips and clever design ideas, you’ll be able to enjoy room remodels that maximizes space and brings a sense of comfort and functionality to your home. Say goodbye to cramped quarters and hello to a home that is both cozy and spacious.
Assessing the Current Layout and Design of the Room Remodels
When it comes to maximizing space in room remodels, the first step is to assess the current layout and design of the room. Take a close look at the existing furniture arrangement and the flow of the space. Are there any unnecessary obstacles or pieces that take up too much room? Consider whether the room is being used to its full potential and identify areas that could be optimized.
Once you have a clear understanding of the room’s current layout, you can start brainstorming ideas for how to make it more efficient and spacious. Think about how you can rearrange the furniture to create better flow and open up the room. Consider removing any bulky or unnecessary items that are taking up valuable space. By evaluating the current layout and design, you’ll be able to identify areas for improvement and come up with a plan to maximize the room’s potential.
Decluttering and Organizing Tips for Creating More Space – Room Remodels
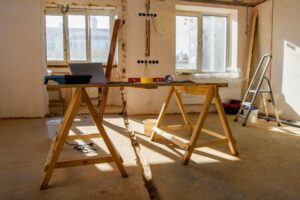
Once you’ve decluttered, it’s time to organize. Invest in storage solutions like bins, baskets, and shelving units to keep everything tidy and easily accessible. Utilize the space under beds, in closets, and on walls to maximize storage potential. Consider using vertical space with floating shelves or wall-mounted organizers to free up valuable floor space. With a well-organized room, you’ll instantly create a sense of spaciousness and make the most of every inch.
Utilizing Vertical Space with Shelving and Storage Solutions
When it comes to maximizing space in room remodels, the secret is to think vertically. Don’t limit yourself to just floor space – make use of the walls as well. Installing shelves or storage units that go up to the ceiling will not only provide additional storage but also draw the eye upward, making the room feel taller and more open.
Consider integrating built-in shelving or bookcases that can hold books, decorative items, and even storage bins. These can be customized to fit the dimensions of the room and provide a seamless and cohesive look. Another option is to use floating shelves, which can be easily installed and offer a minimalist and modern feel. By utilizing vertical space with shelving and storage solutions, you’ll free up valuable floor space and create a visually appealing and functional room.
Choosing Furniture and Decor that Optimize Space
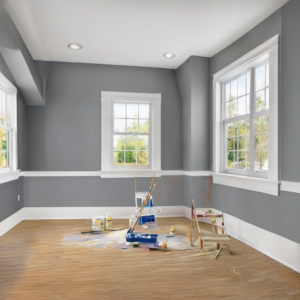
In bedrooms, opt for platform beds with built-in drawers for extra storage. Choose bedside tables that have shelves or drawers, rather than ones that take up valuable floor space. When it comes to decor, opt for pieces that are visually light and don’t overwhelm the room. Mirrors can also be a great addition, as they reflect light and create the illusion of more space. By choosing furniture and decor that optimize space, you’ll create a room that feels open and well-balanced.
Creative Ideas for Multifunctional Furniture and Built-In Storage
I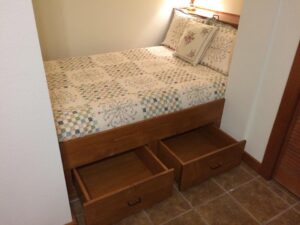
Consider built-in storage solutions like window seats with hidden compartments, built-in bookshelves, or wall-mounted desks that can be folded up when not in use. These creative ideas not only optimize space but also add unique and functional features to the room. Embrace the versatility and flexibility of multifunctional furniture and built-in storage to transform your cramped room into a well-utilized space.
Maximizing Natural Light and Using Mirrors to Create the Illusion of Space
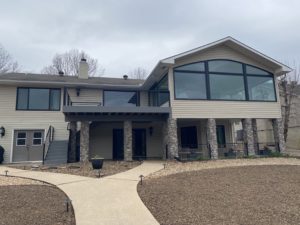
In addition to maximizing natural light, mirrors can also work wonders in creating the illusion of space. Strategically placing mirrors on walls opposite windows or in narrow hallways can reflect light and make the room appear larger. Consider using mirrored furniture or decorative mirrors to add both function and style to your space.
By maximizing natural light and using mirrors, you’ll enhance the feeling of spaciousness and create a bright and inviting room.
Incorporating Color and Lighting Techniques to Enhance the Feeling of Spaciousness

In terms of lighting, aim for a mix of natural and artificial light. In addition to maximizing natural light, incorporate layered lighting with overhead fixtures, task lighting, and ambient lighting to create depth and enhance the overall atmosphere of the room. By strategically incorporating color and lighting techniques, you’ll enhance the feeling of spaciousness and create a room that feels bright and inviting.
Tips for Small Bathroom , Kitchen and Room Remodels to Maximize Space –
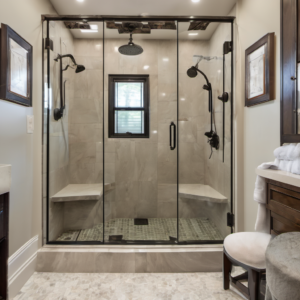
In the kitchen, choose space-saving appliances and consider installing a pull-out pantry or spice rack to maximize storage potential. Utilize vertical space with wall-mounted pot racks or hanging hooks for utensils. By implementing these tips in your bathroom and kitchen remodels, you’ll make the most of limited space and create functional and efficient rooms.
Conclusion: Enjoying a Functional and Spacious Room Remodels
In conclusion, transforming cramped rooms into cozy havens that maximize space is possible with the right strategies and design ideas. By assessing the current layout and design, decluttering and organizing, utilizing vertical space, choosing furniture and decor wisely, and incorporating creative ideas for multifunctional furniture and built-in storage, you can create functional and stylish rooms that feel spacious and inviting.
Maximizing natural light, using mirrors, incorporating color and lighting techniques, and implementing specific tips for small bathroom, kitchen and room remodels are additional ways to enhance the feeling of spaciousness. With these expert tips and clever design ideas, you’ll be well on your way to enjoying a functional and spacious room remodels that perfectly suits your needs and makes the most of every square foot. Say goodbye to cramped spaces and hello to cozy havens that you’ll love spending time in.
